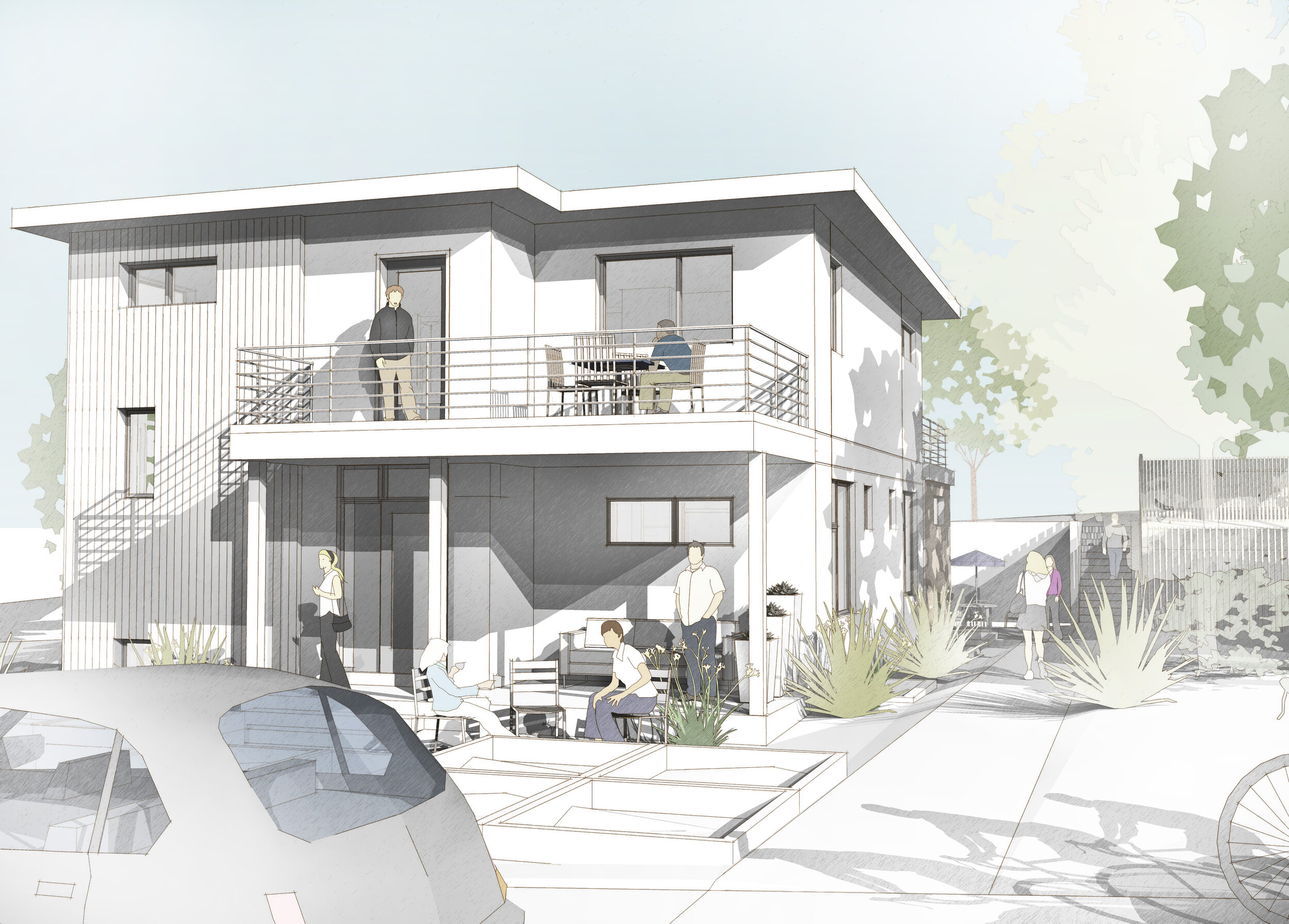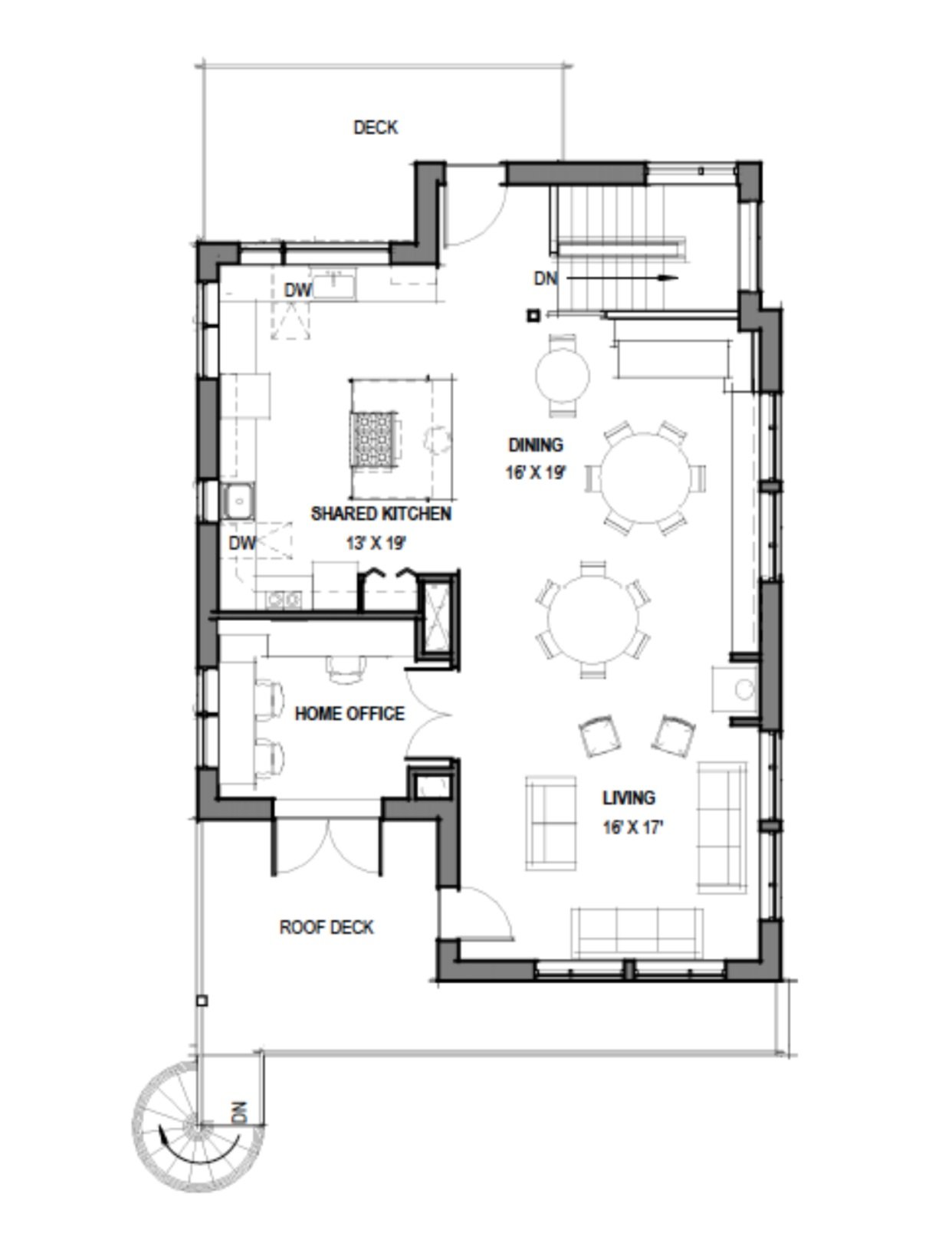Layout and Design
The 750 North housing co-op is a place where members live and work together to achieve what they never could alone. By design, housing co-ops bring together diverse people who collaborate to create practices, systems, and a home that works for all members.
The following layout and designs have been created with optimal space for collaboration, community, and relaxing, while also allowing members their own private bedroom and bathroom. There are 10 bedrooms with private bathrooms in the main house, as well as an accessory dwelling unit, which can be used as a short-term rental for income generation for the 750 North members or as a space for an additional member. There is a luxury kitchen with ample space for individual or group meal preparation and flex spaces for meetings, working from home, relaxing, and outdoor enjoyment.
-

Front Rendering
-

Back Rendering
-

Top Floor Rendering
-

Bedroom Rendering
-

Top level
-

Garden Level
-

Main Level
-

ADU
-

Garage
-

Landscape Design
More images and designs coming soon!

